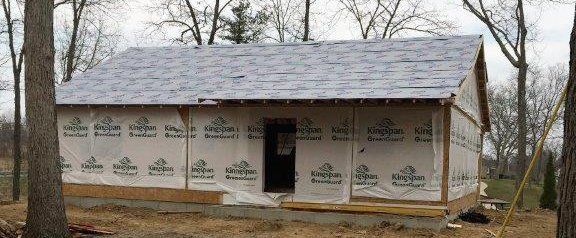Panelized Walls
Your Walls and the Weather
Panelized wall systems are weather controlled, meaning they can be worked with, day and night, no matter the weather. Because of this , they make the construction of the home go much quicker. Frederking Construction Co., wanted to provide their customers a quicker way to build homes without sacrificing quality and decided to specialize in Panelized Wall Systems.
Explaining Panelized Wall Systems
For more than 30 years, Frederking Construction has specialized in Panelized Wall Systems for many of our building projects. Panelized Wall Systems are built with the same concept as traditional "stick-built" homes, but these sections are stored only in a weather-controlled environment.
In general, Exterior Panelized Walls are built 16' to 24' in length with the top / bottom plates, housewrap, boxing, studs, and headers, already preassembled. The interior walls are built in the same manner to exact lengths, with no boxing. Once the Floor System is finished, we then request the Exterior and Interior Wall Panels to be shipped to the jobsite and are erected by a crane in a specified numerical order per the detailed plans.
Choosing Panelized Wall System vs. Conventional Construction Framing
Choosing Panelized Wall System vs. Conventional Construction Framing
- Less man hours
- Less material waste
- Less likely chance of jobsite theft
- Working environment is more stable
- No material shortages as panelized walls are delivered in one package
- Weather is never a factor
- Lumber is organized and stores inside a building
- Panelized walls or components can be built ahead of time


